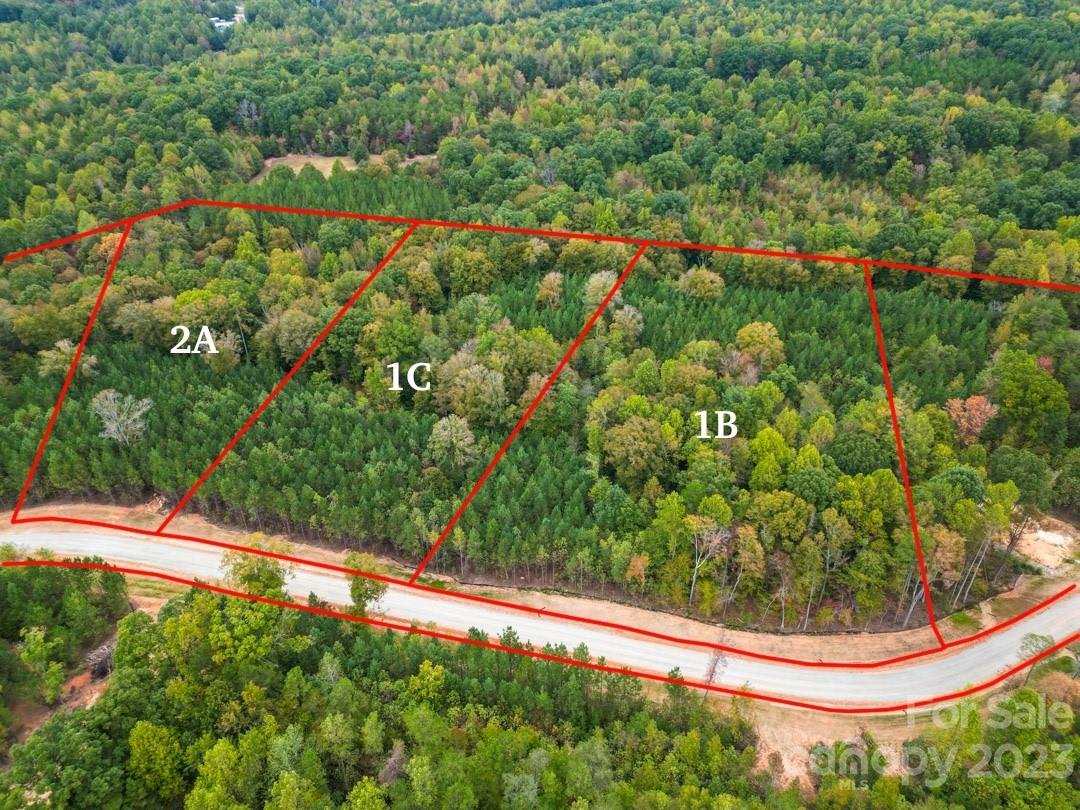Welcome to our Home Building Process
At Stratx Construction, we specialize in building new homes with the highest level of craftsmanship and attention to detail. Our team is dedicated to bringing our clients' vision to life, from the initial design phase to the final walkthrough. We offer a turn key solution with new home builds by providing project management from land acquisition to Certificate of Occupancy. We have built over 1,000 homes domestically and internationally!
New Construction - Build your Dream home
We allow the customer to control their own destiny with selecting how much involvement YOU desire. We can support each step along the way or simply help with one step of the process. It is up to YOU the customer. We offer a variety of options with building new homes
Build on your Lot
We have the experience and capabilities to build your own unique dream home. With in house architects and interior designers, your opportunities are endless. You want it? We can make it happen.
Land Search
We can help you locate a lot with our real estate business partners
You can purchase land that we have available
You can purchase an existing home package from the lots we have available
Floor Plan
Floor plans definition:
Floor plans are scale drawings that show the house in relationship between rooms, spaces and interior house layout viewed from above
Floor Plan Options:
Bring your own floor plan
Select one of our floor plans. Please contact us for floor plan availability
Modify an existing floor plan from our selection or your own floor plan
Design and customize your own floor plan catered to you and your family
Elevation
Elevation definition:
An elevation is a scaled, flat representation of one side of a building or structure. It provides a comprehensive view of the exterior façade, highlighting key architectural features, such as doors, windows, materials, and proportions.
Elevation Options:
Based on your floor plan, select one of our elevations
Modify an existing elevation from our selection or your own elevation
Design and customize your own elevation to match your floor plan
Rendering
Rendering definition:
Photorealistic images that allows architects to visually communicate their design concepts and ideas. Rendering simulates lighting, textures, and spatial arrangements to produce images that can look as realistic as photographs
Rendering Option:
Finalize your elevation by selecting the materials, textures, and colors to finalize your dream home
Home building process in 5 easy steps:
1. Intake
Select your floor plan and location/area. Determine your project budget
2. Design & Estimate
Feature selection and project cost estimation
3. Finalize
Floor plan and feature selected, contract signed, pre-construction meeting
4. Build
Permitting, Building kick off & Reporting
5. Certificate of Occupancy
Finish, final inspection, move in and warranty








